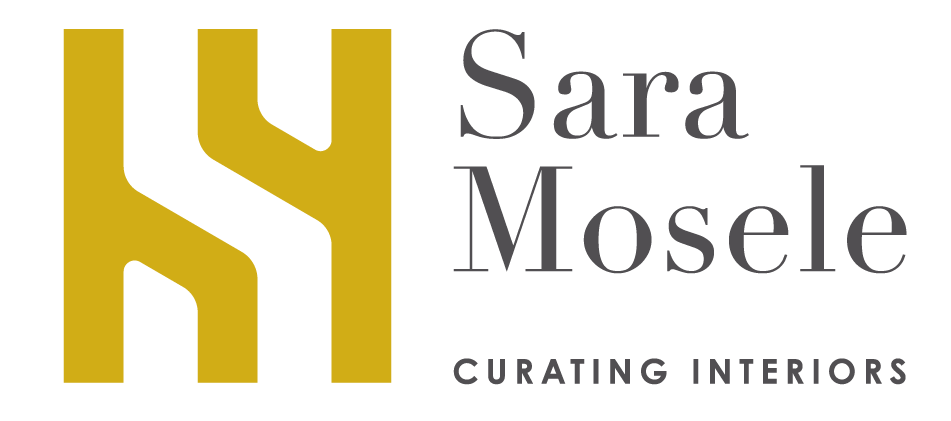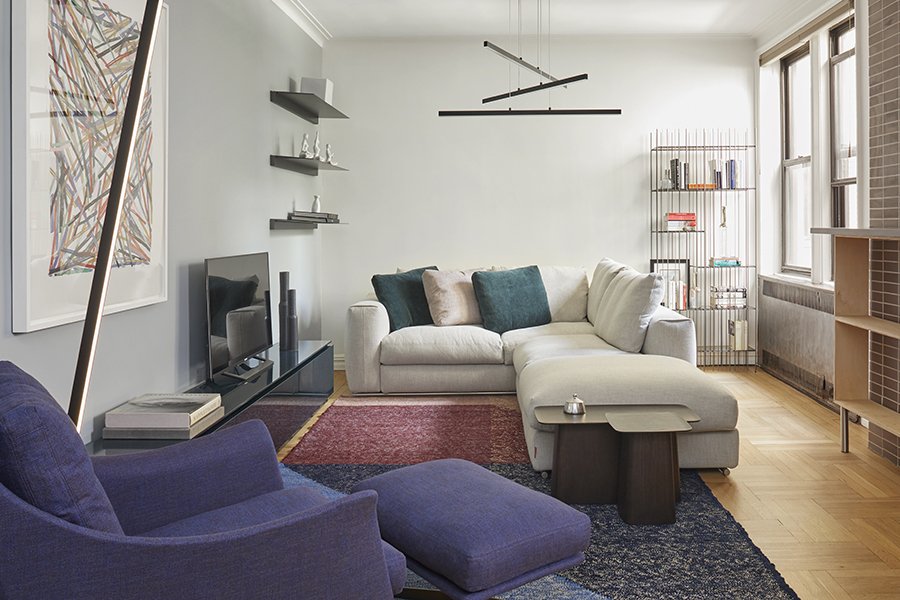INTERIOR ARCHITECTURE NYC
Interior Architecture Services in NYC- INNOVATIVE DESIGN FOR MODERN LIVING
Interior architecture services in NYC, combining function, sustainability, and refined aesthetics for homes and commercial spaces. We bring a thoughtful, architect-led approach to residential renovations, boutique commercial interiors, and adaptive reuse projects.
Whether your space needs structural changes or smarter layout solutions, Sara Mosele Interiors delivers clarity, comfort, and refined design. Every project is approached with balance—between efficiency and visual harmony, practical needs and personal style.










